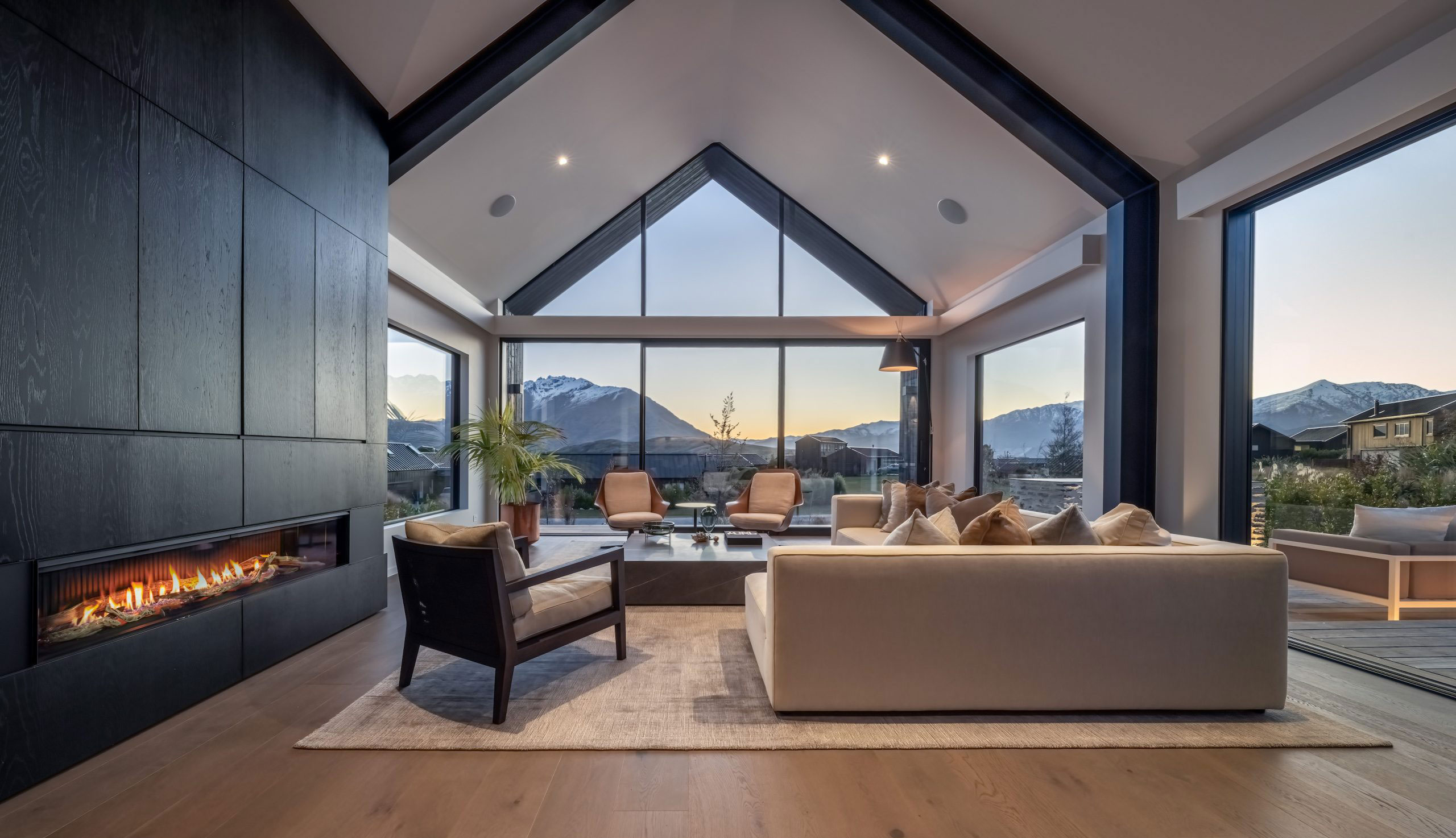Our Approach
Understanding Your Vision
We take the briefing process very seriously. We want to work with our clients to capture the essence of what they’re trying to achieve. There’s a lot to consider when you’re thinking of building; site, design, budgets, regulations, consultants, materials, suppliers, builders and the construction process. We’ll guide you through this journey and do the hard work for you. There’s a lot of emotional investment in designing and building, but we’re here to take the pain out of the process!

Our Architectural Process
Initial Concept
In this phase, we prepare a concept design that aligns with the client’s brief and complies with local regulations. After thorough discussions, we draft a detailed brief to guide the project’s success and decision-making. Despite myths, our concepts are not hastily drawn but are detailed sketches and diagrams that consider both site constraints and opportunities. We then develop a preliminary design, enhanced with 3D CAD models, to refine the concept and add detailed layers to the drawings.
Developed Design
This is where we refine details and finalize decisions, integrating inputs from secondary consultants. We assess project buildability and carry out cost planning, usually managed by a Quantity Surveyor. We recommend materials and finishes for approval and consider fittings and layouts. This developed design phase allows us to confirm the scope of works before starting detailed drawings.
Detailed Design
In this phase, we prepare detailed working drawings and specifications for Building Consent and the start of construction. The detailed design phase is intensive, involving comprehensive descriptions via drawings, schedules, and specifications, with input from secondary consultants. This detail level is sufficient for submitting for Building Consent, negotiating building contracts, and facilitating construction.
Procurement, Observation and Administration
In this phase, we manage the contractual and financial aspects of the project, including regular site visits to ensure construction aligns with contract documents and quality standards. We handle project queries, variations, payment assessments, and practical completion approvals. Additionally, we oversee defect corrections during the Defects Liability Period and compile final documentation, including the Code of Compliance Certificate from the Council.